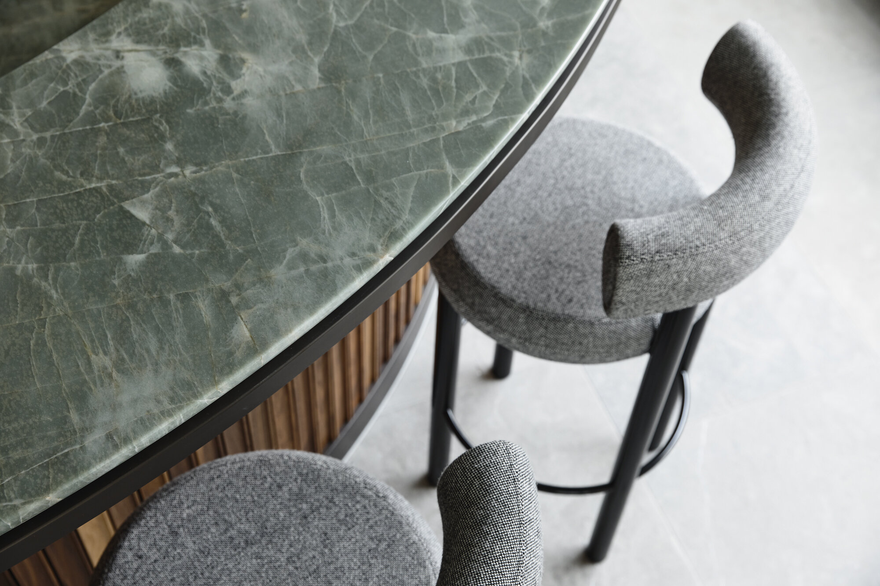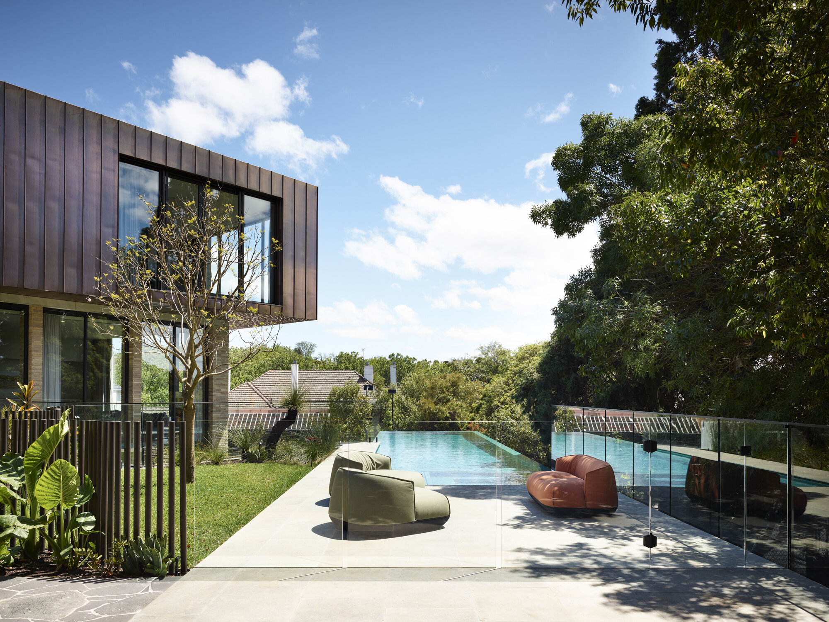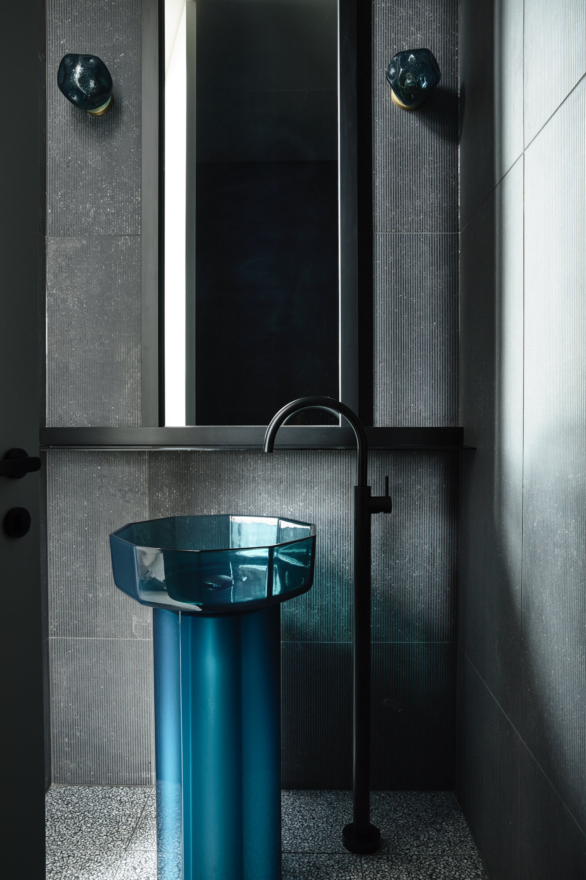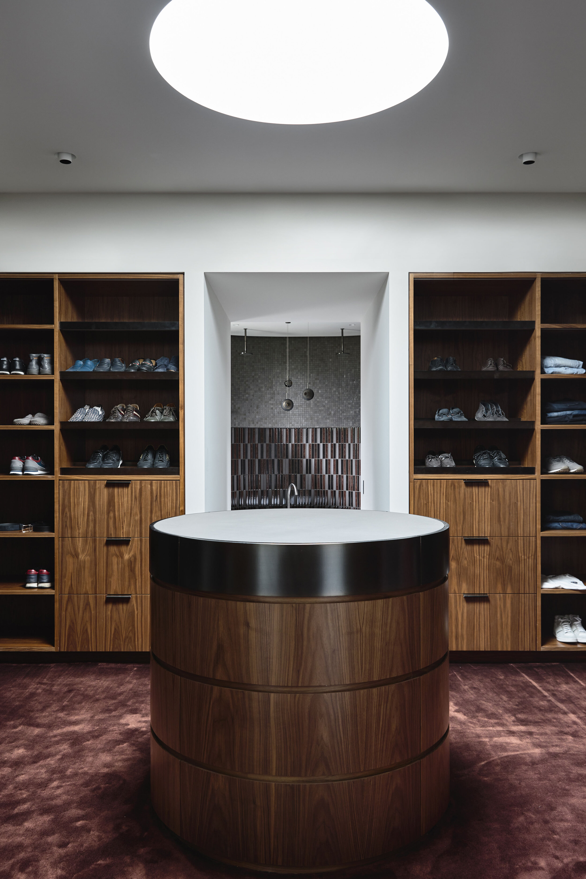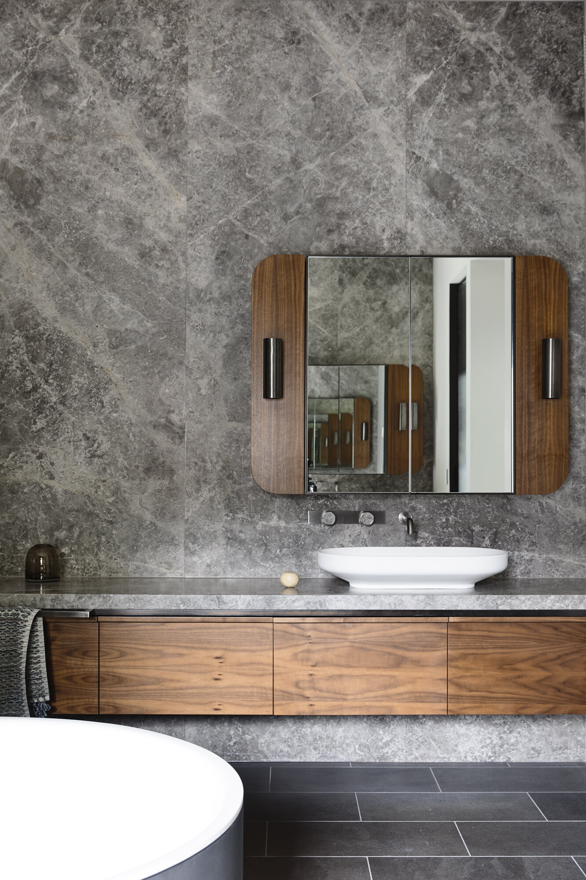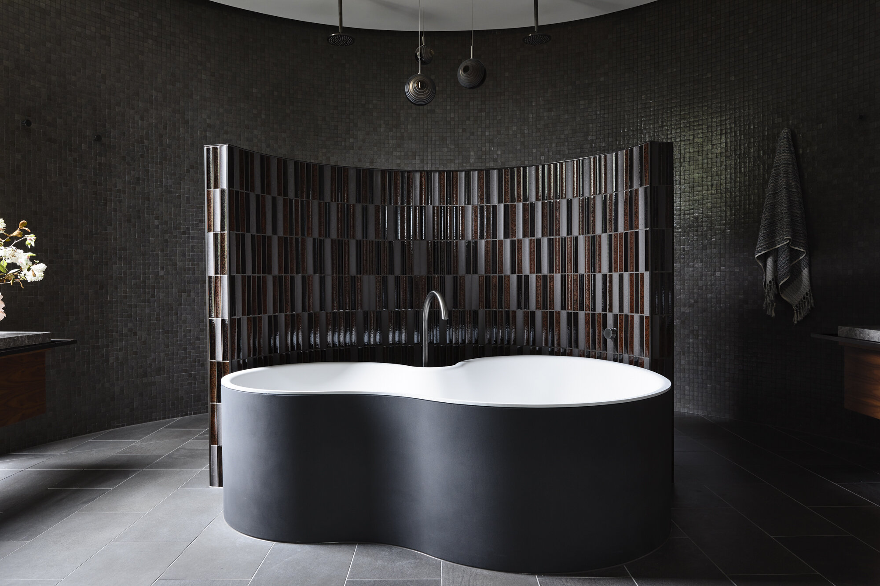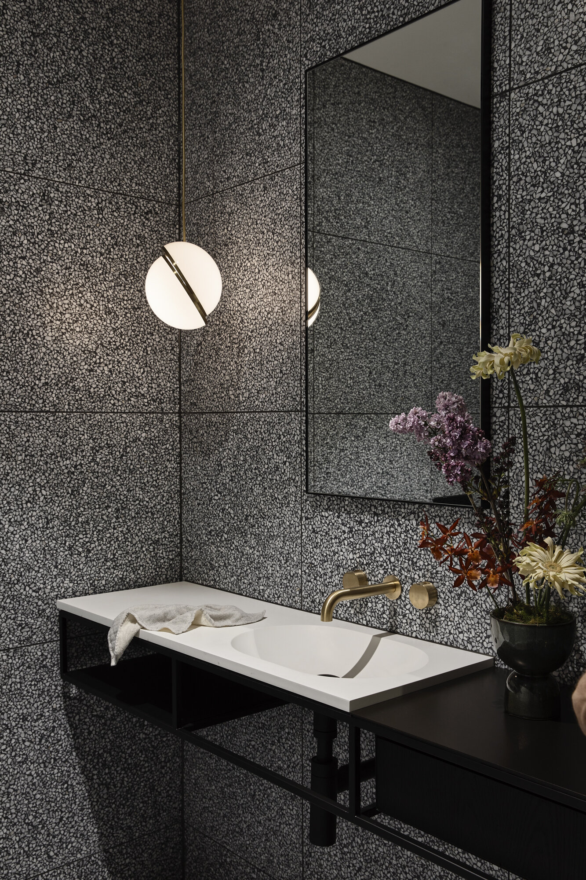Myvore House
Architecture by Cera Stribley. Photography by Derek Swalwell. Styling by Natalie James. Built by Leone Constructions. Garden design by Phillip Withers.
Media Links: Media Kit, The Local Project, Est, Interior + Design,
At the helm of this prized court in Toorak is this monumental new house designed by Cera Stribley with AV-ID Design.
The home has been cleverly designed in a series of wings that branch off from the grand foyer, with its helix-shaped staircase linking the home’s three levels. Embracing the north west light, the city and garden views, along with the elevated swimming pool, each ‘arm’ envelops the sprawling site, with carefully articulated views from each space.
Cera Stribley took its design cue from the irregular-shaped site, with a six- metre fall. “We wanted to ensure the house felt grounded, from the earth and also a sense of envelopment,” says architect Chris Stribley, principal of the practice. The home’s handmade bricks, combined with the naturally aging copper ‘crown’, will also allow this remarkable home to patina and weather in time. The home’s four bedrooms, study, two living areas, and open plan kitchen and dining area, are sumptuously appointed. The interior palette of materials, including limestone, walnut and concrete, also captures the timeless nature of the house. “We were keen to orchestrate views of either the city, the garden or both, from every room in the house,” says Stribley.
Interior designer Alice Villella, director of AV-ID, was integral to the creation of this home from the outset. She was keen to celebrate the strength of Cera Stribley’s design, including the robust materials. “There was that sense of the brutalist-style architecture found in places such as Brazil, particularly in the 1960s and ‘70s. But here there’s a slightly softer feel,” says Villella, “I really wanted to celebrate raw textures and details in my design tying it together with the ageless warmth of walnut and bronze”.










